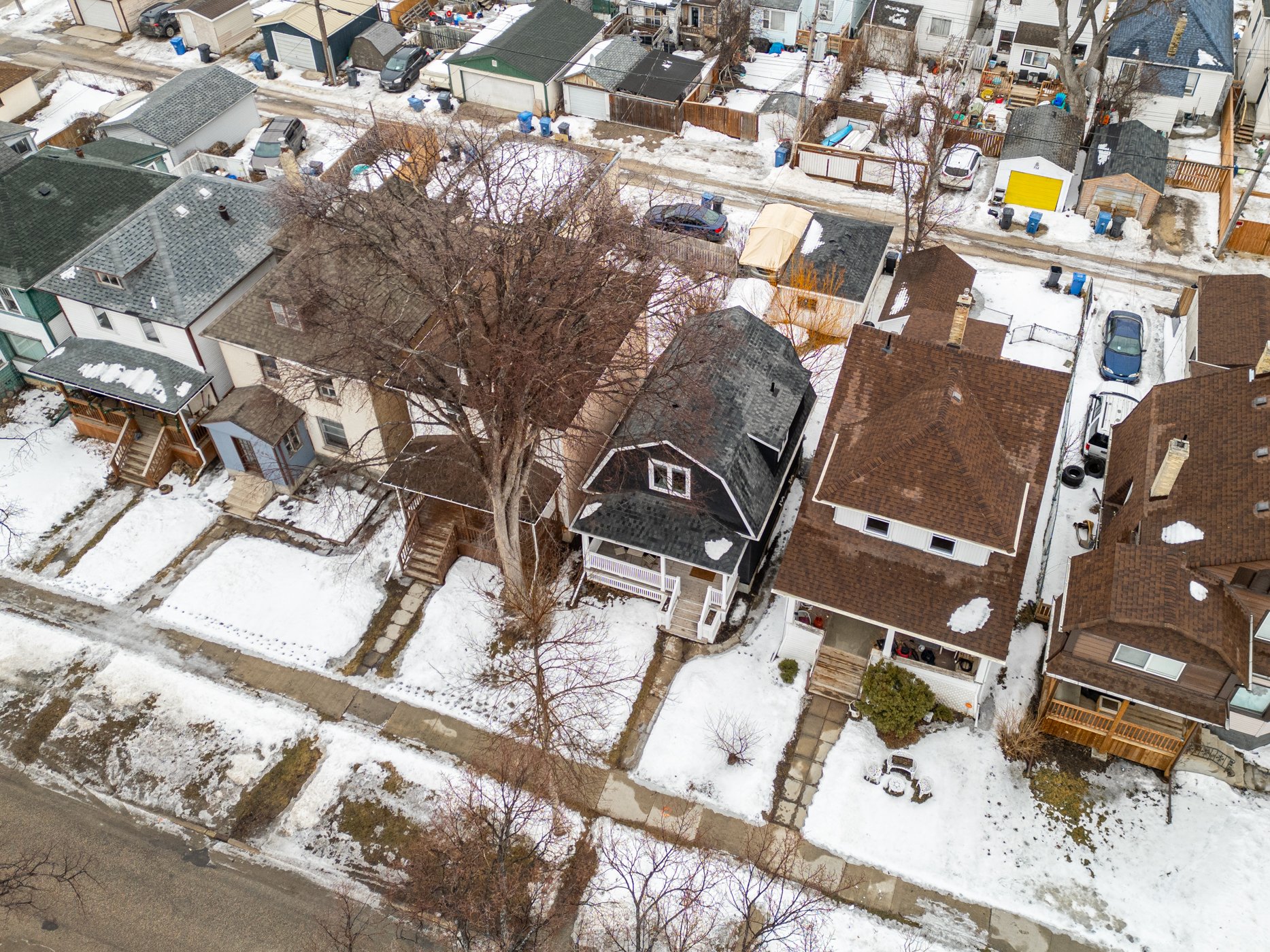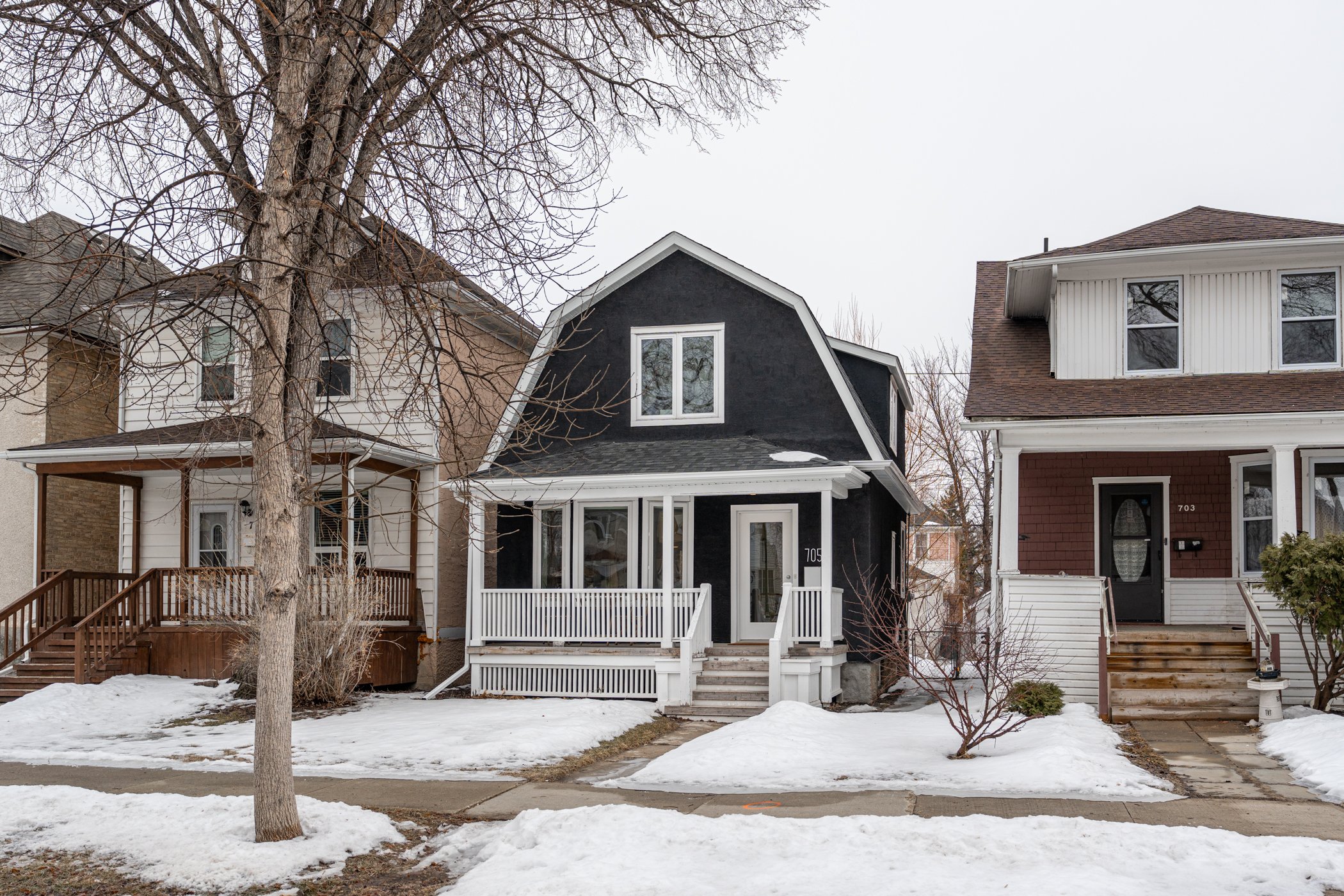
Recently Sold Listings
705 Strathcona Street
705 Strathcona Street
Quick Info
Taxes: $3,183.84 (2023 Gross)
903 Sqft
2 Bedrooms
1 Bathroom
12.5’ x 20’ Single Detached Garage
705 Strathcona St
Offers presented after 6:00PM on Wednesday, March 20th, 2024. Please enjoy the video tour of this stunning, architecturally reimagined home, tucked into a nice block close to Portage Ave and Polo Park. Bright open main floor with cozy living room, large dining space with access to back deck using double garden door, beautiful kitchen with tile floor, waterfall quartz island and built-in oven/cooktop. Upstairs is an airy primary bedroom with built-in storage, second bedroom with built-in desk and tiled full bath with laundry niche. The basement is full height, spray foamed and partially finished as a flex-space for your specific needs, along with a workbench area and storage. Updates and features include central-air ‘19, hi-eff. furnace, newer tri-pane windows, on demand hot water heater ‘21, shingles, fascia & soffit ‘22/23, acrylic stucco exterior, single garage with newer doors, window and electrical and a cute West facing front porch.






































