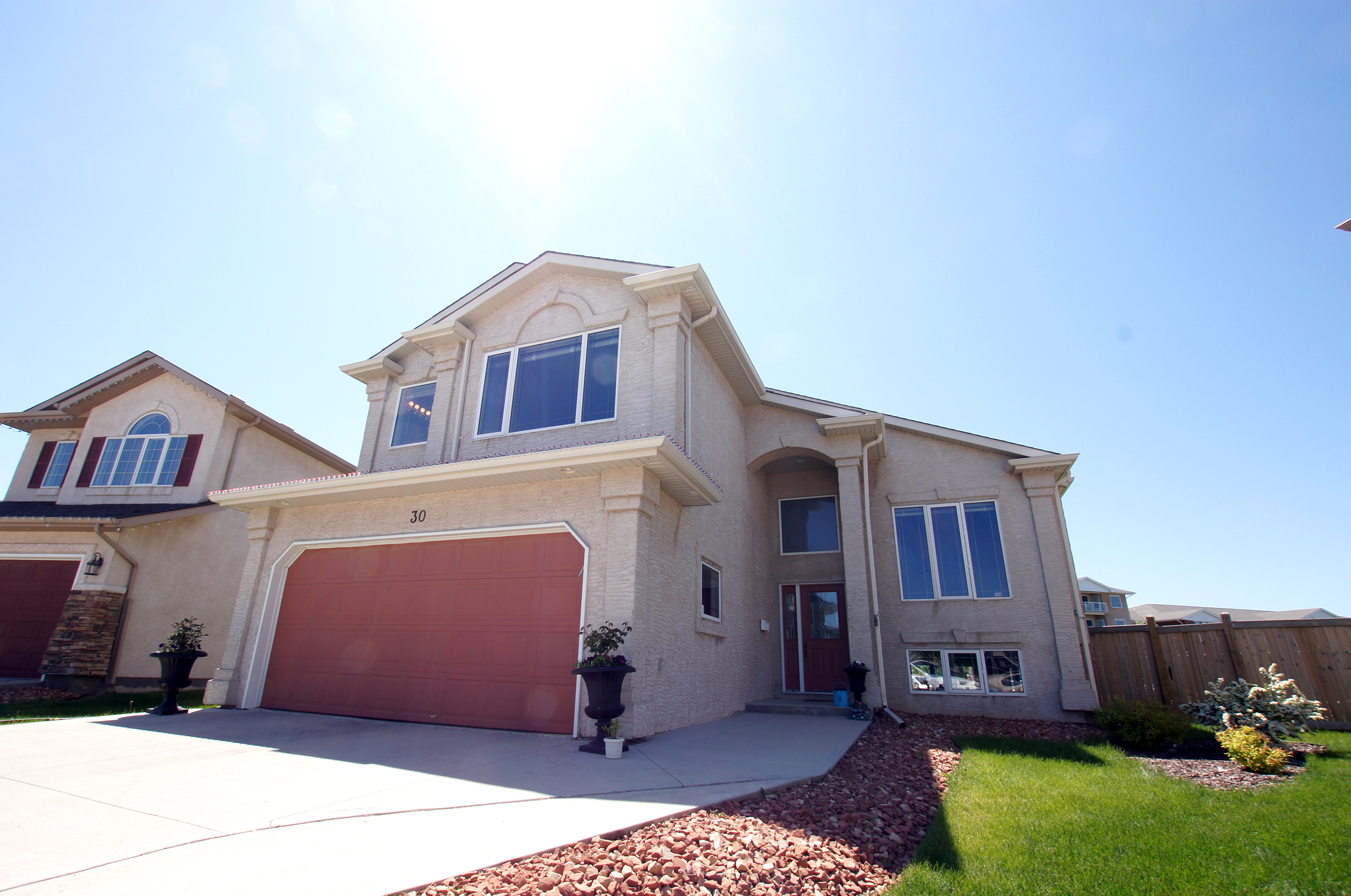Recently Sold Listings
30 Sundance Cove
30 Sundance Cove
QUICK DETAILS
- Sold Spring 2014
- Taxes: $5,326.80
- Community: Linden Woods
- 1,050 Sq Ft
- 2 Bedrooms
- 3 Bathroom (4pc)
Description
Spacious and bright, open concept cab-over home, on a large irregular pie lot in a quiet cul-de-sac. This four bedroom home is situated in an excellent location in Lindenwoods.
The foyer is spacious and has a double clothes closet with frosted window. High vaulted ceilings throughout great room with neutral carpet, pot lighting, large picture windows, a gas fireplace with an oak mantle and a professionally wired section above the fireplace for a flat screen TV. The kitchen has a large maple island with ceramic backsplash and double stainless steel sink. Features include maple cabinets, dishwasher, walk-in pantry, easy to clean vinyl flooring, and pot lighting. The over sized breakfast nook also has vinyl flooring and patio doors which lead to the large, tiered deck – perfect for entertaining! The dining room is currently being used as an office, with a large window and carpet. There are two bedrooms on the main floor and both are carpeted and have large clothes closets. The main bathroom has vinyl flooring, a one piece Fiat tub and shower and maple vanity. The spacious master bedroom is on the upper level, with a large walk-in closet, huge picture window and double doors. It boasts a four piece ensuite bathroom with vinyl flooring, maple vanity and a one piece shower and tub.
The developed lower level features carpeted floors, large windows, a recroom with second fireplace and den/gym area. The generous fourth bedroom has a large clothes closet and window. The three piece bathroom has a maple vanity and walk-in shower. The insulated storage/mechanical room hosts the sump pump and high efficiency furnace.
The large yard is fenced and has a vegetable garden and tiered, landscaped deck. The paved driveway leads to a double attached, insulated garage which includes door opener and remote.
Additional Info
Air Conditioning-Central, Monitored Alarm, Central Exhaust, Deck, Exterior walls, 2x6", Hood Fan, High-Efficiency Furnace, Main floor full bathroom, No Pet Home, No Smoking Home, Sump Pump










