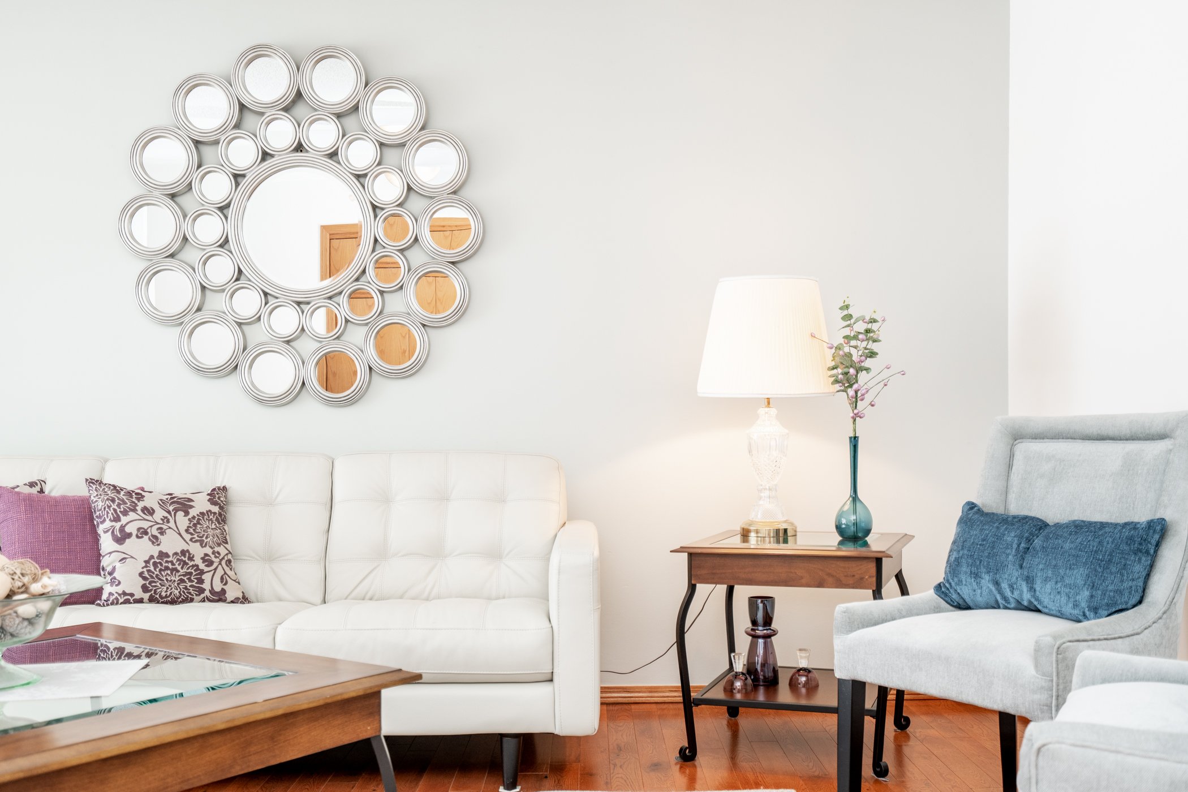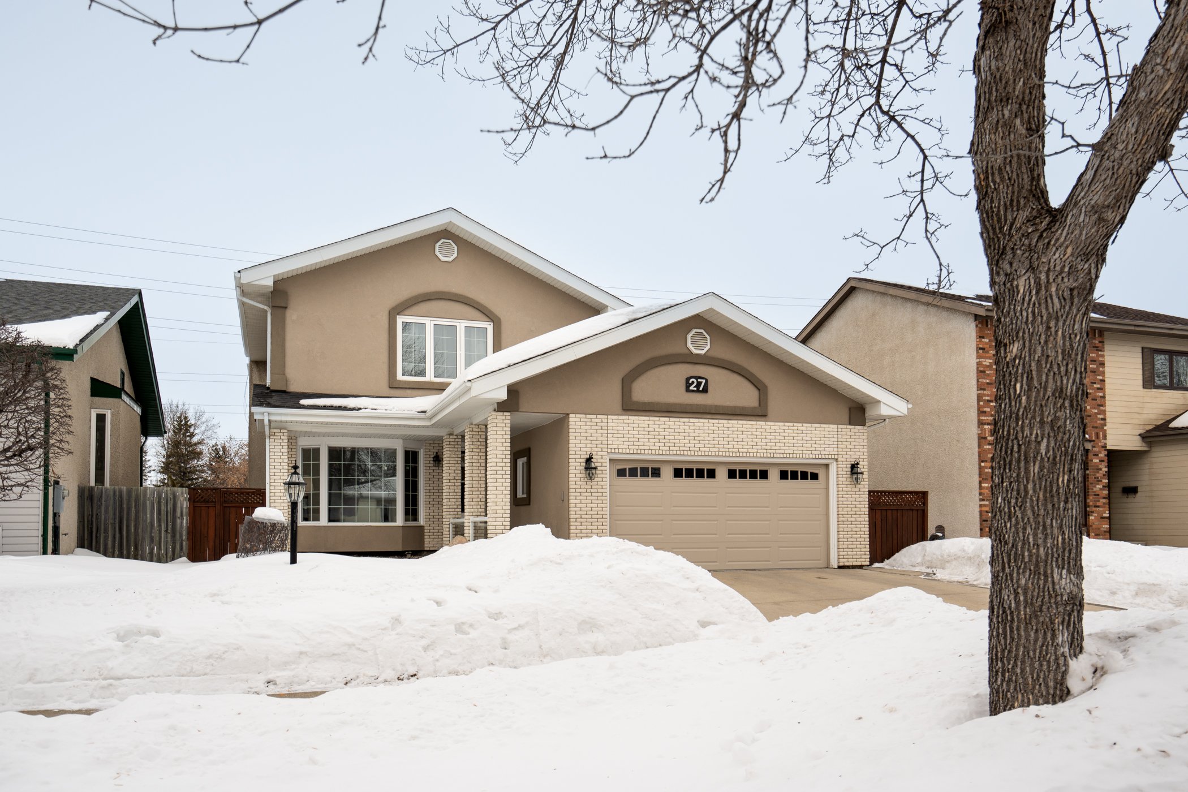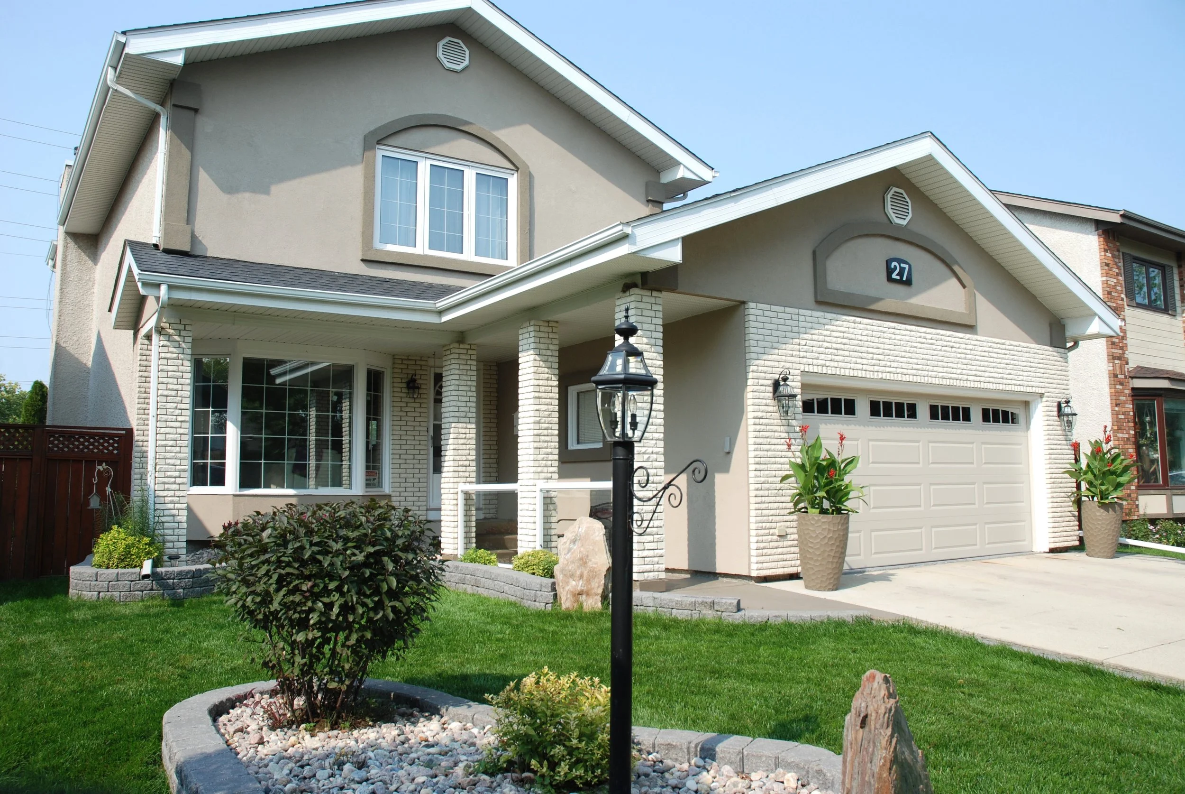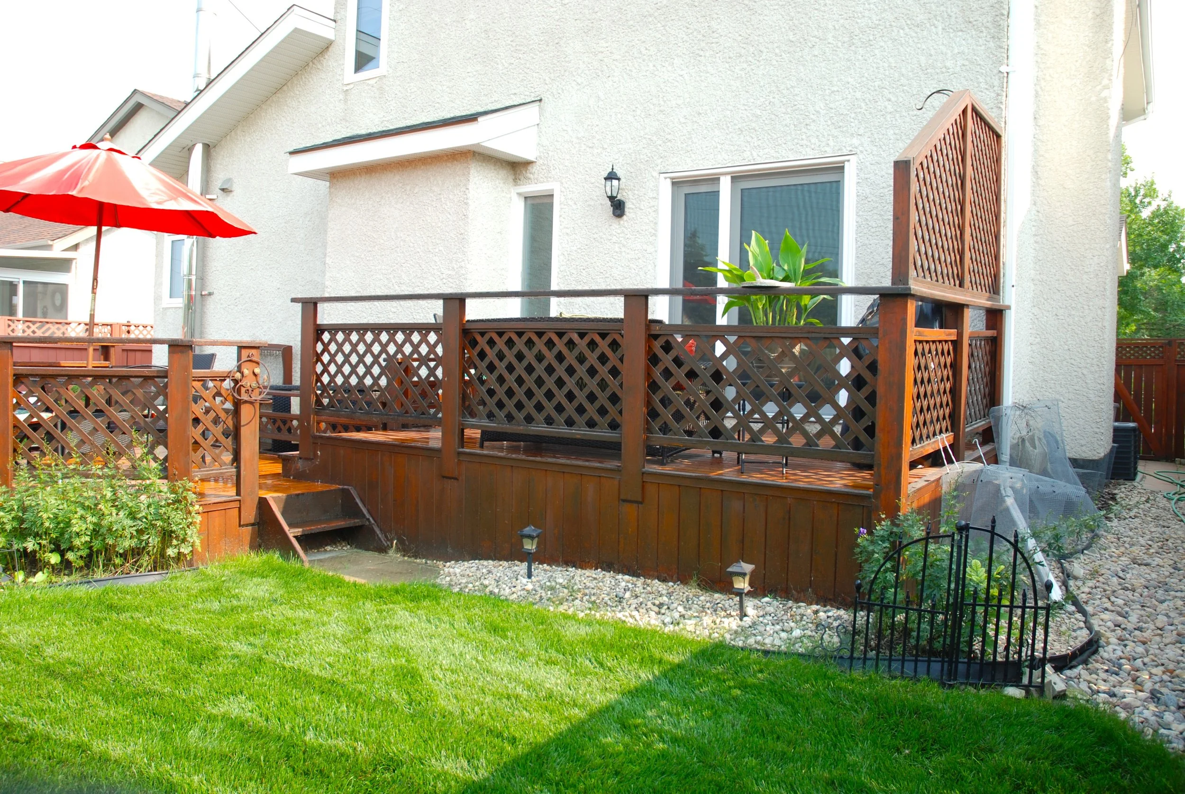
Recently Sold Listings
27 Alberhill Crescent
27 Alberhill Crescent
Quick Info
Taxes: $4,974.42 2022 ($4537.42 net)
1955 Sqft
3 Bedrooms Up
1 Spare Basement Bedroom
3.5 Bathrooms
27 Alberhill Crescent
Showings Commence Wednesday, March 1, 2023. Offers presented after 1:00 PM on Tuesday, March 7th, 2023. Meticulously clean and kept two story home, backing onto greenspace in Sun Valley Park. Timeless main floor layout with gracious foyer, formal living room, cozy family room with tyndall stone fireplace and huge tilt and turn garden door, formal dining room or flex space, large granite eat-in kitchen and generous mudroom. Upstairs has three bedrooms including principal suite with four piece ensuite with jet tub and glass & tile shower. The finished basement has a rec room with a modern wood stove, office/den, spare bedroom (non-egress), a third full bath and generous storage. Other features include a West backyard, fenced with three-tier cedar deck & access to greenspace beyond, storage shed with concrete floor, insulated double garage with built-in storage & epoxy floor and an extensive list of updates that can be provided on request. A beautiful home, close to schools, transit and Chief Peguis Greenway.










































