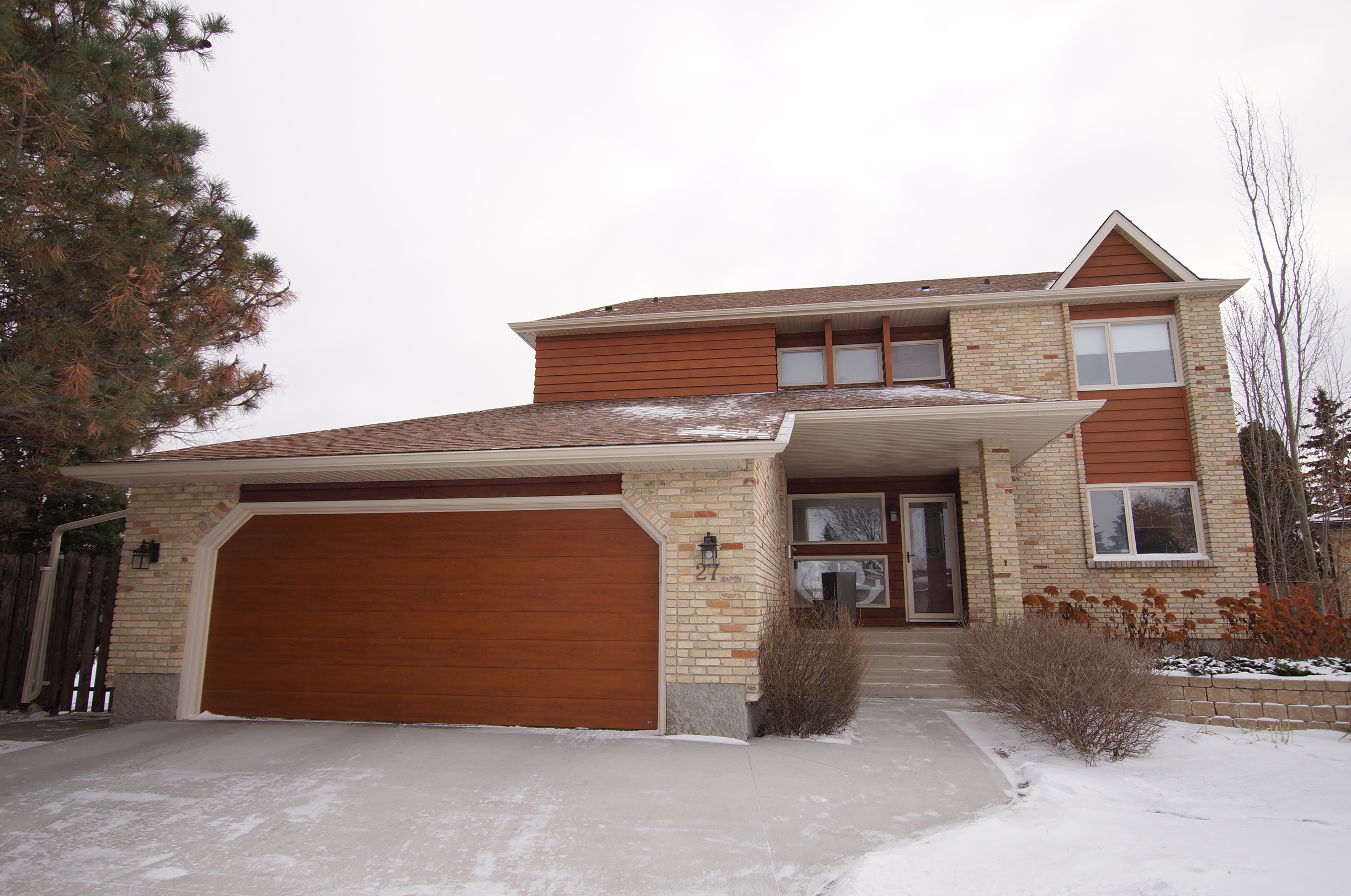
Recently Sold Listings
27 Carrie Cove
27 Carrie Cove
QUICK DETAILS
- Sold Winter 2014
- Taxes: $4,528.00
- Community: North Kildonan
- 1890 Sq Ft
- 4 Bedrooms
- 3.5 Bathrooms
Description
North Kildonan. A unique plan and location; this well-kept home on a beautiful private pie lot with stone patio, deck and garden areas at the end of a cul-de-sac.
The layout includes a main floor laundry and powder room, spacious living room/dining room with oak floor, a private office with built-in oak desk and shelving. A separate family room that has a real wood fireplace with natural gas igniter and reclaimed brick front. The oak kitchen has quartz countertops and tile backsplash, a separate eating area and a cathedral ceiling.
The second level is accessed by an open stairway and offers a full bath, three bedrooms with oak floors including the master suite with walk-in closet and en suite. The lower level has a recroom, storage, plus a large bedroom/den with a full en suite bath.
The attached two-car garage has a newer Harmond garage door and concrete driveway. Other improvements are tri-pane windows, 30 year shingles, soffits, fascia, light fixtures, furnace, maintenance free composite deck and more.
Amenities
Schools: Emerson Elementary, Maple Leaf Elementary, John G Stewart School
Parks: Bunn's Creek Greenway, Bun's Creek Centennial Park, Chornick Park, Douglas Park, Evelea Walk Park, Headmaster Park, Kayhans Drive Park, Kellas Park, Malcana Park, Marcie Park, Matthew Bay Park, Mildred Park, North Kildonan Parkway. Serenity Cove Park.
Community Centres & Rec Facilities: Chornick Place, Chornick Skatepark
Shopping, etc: McIvor Mall


























