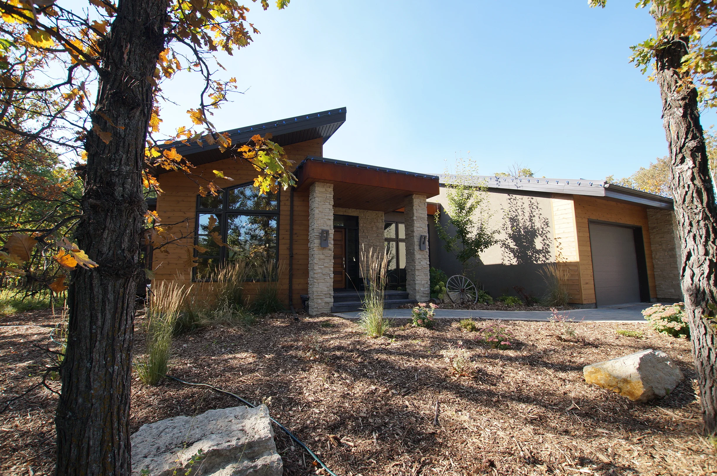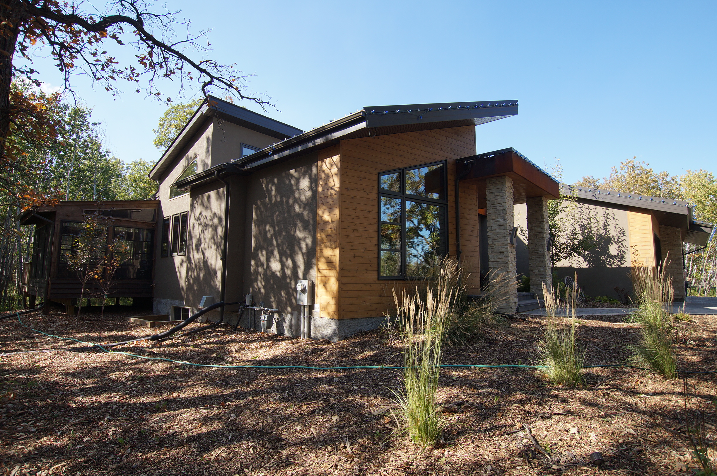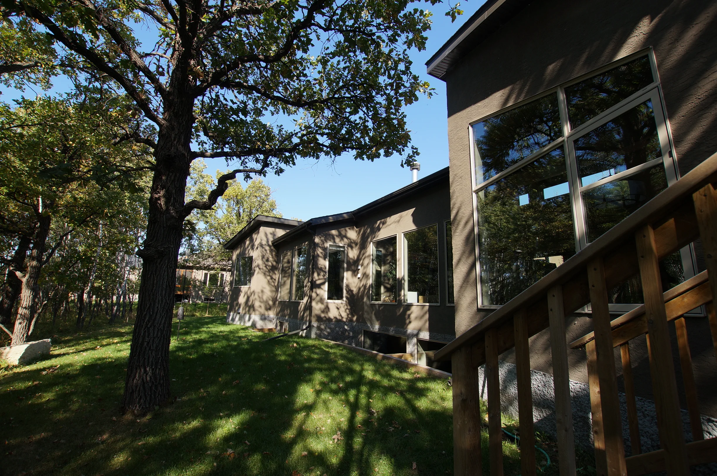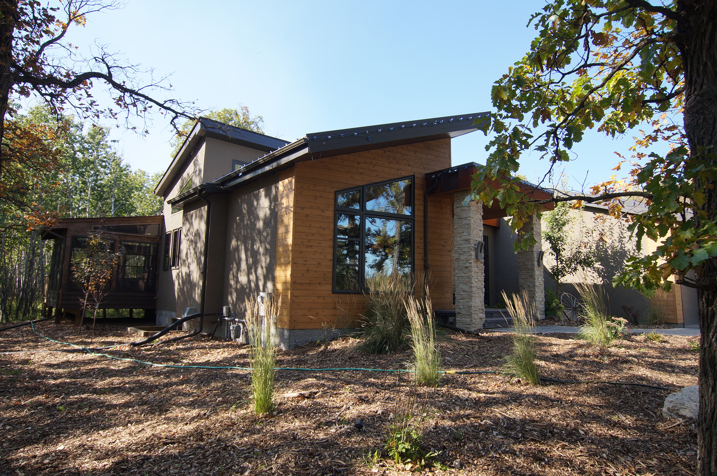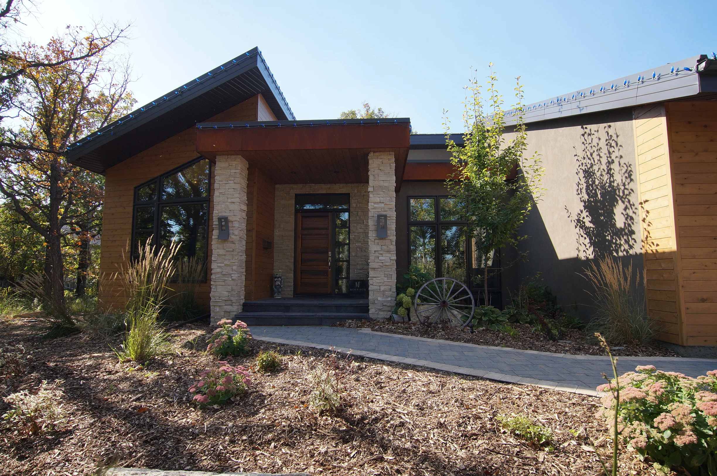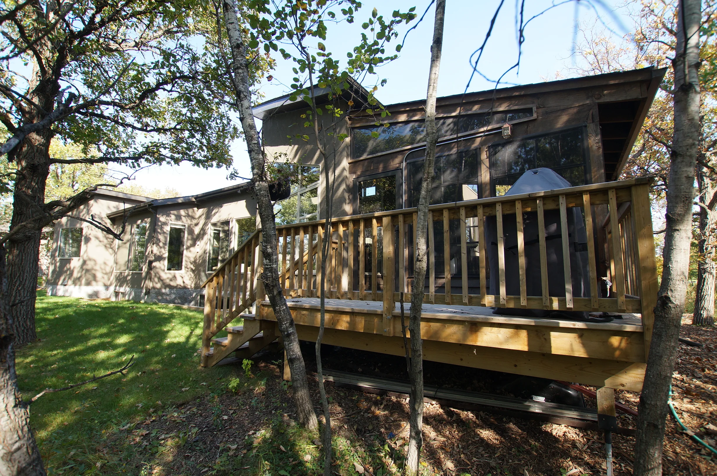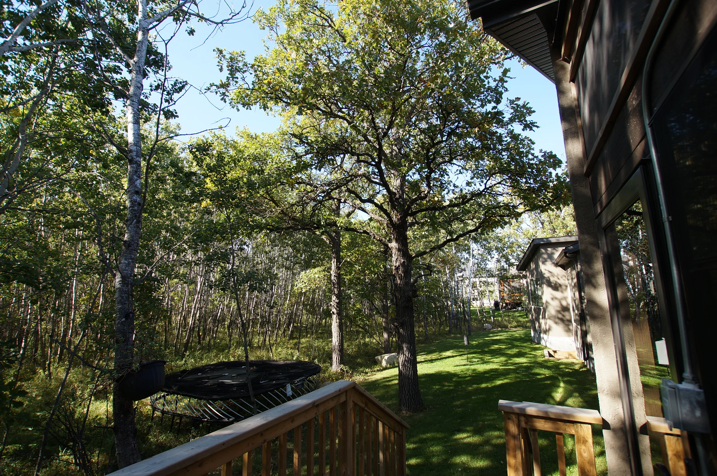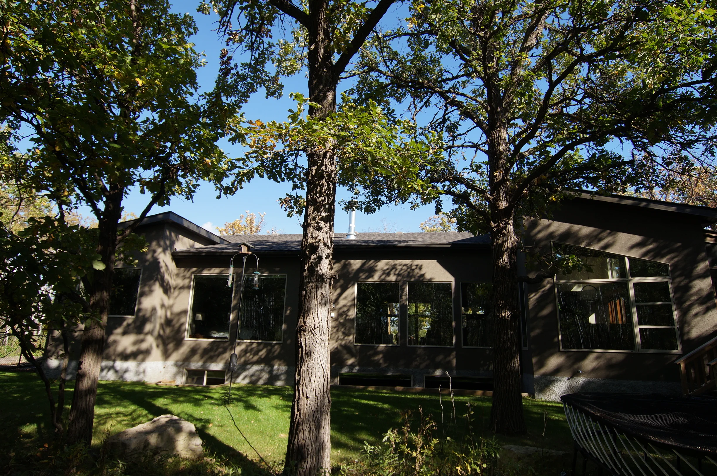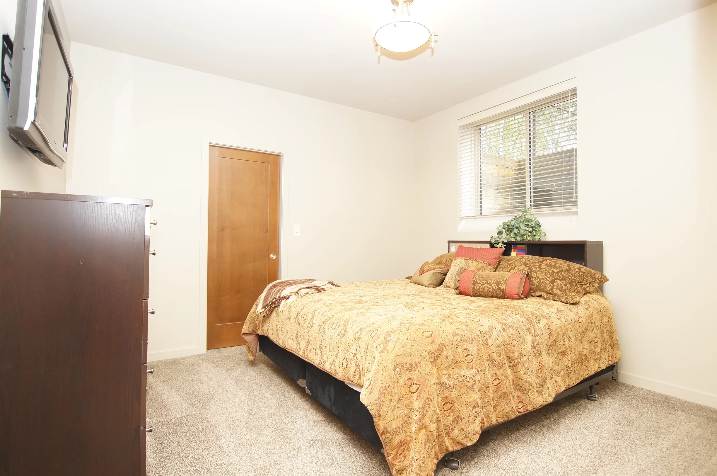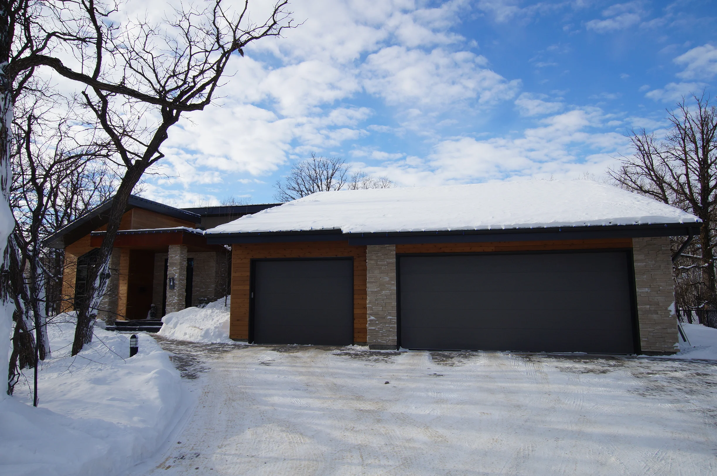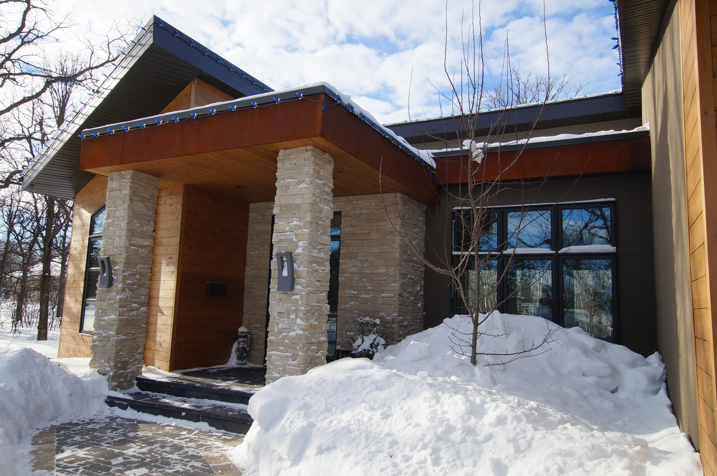
Recently Sold Listings
219 Wescana St
219 Wescana St
- $1,149,900
- Taxes: $8,516.55 (2015, Gross)
- South Headingley
- 2,213 square feet
- 3 Bedrooms
- 4 Baths
South Headingley. Morrison Custom Homes. A spectacular contemporary example of quality and finishing. The spacious open main floor offers vaulted ceilings with large windows overlooking the mature treed 1 acre yard. Finished with unique features including walnut, stone, steel, and a woodburning fireplace. The walnut cabinets in the island kitchen are fitted with stainless steel appliances . Separate semi-formal dining room with access to the floor-to-ceiling screened room surrounded by old growth oak trees. The master suite has a custom platform bed, walnut accents, and the large ensuite offers a floating vanity, glass shower, heated floor, and stand-alone tub. The lower level is filled with natural light from the large windows and is completed with the same quality finishings. There is an office, three bedrooms with walk-in closets, and one with its own en suite bath. The family room features a built-in entertainment area, sound system, and bar. This is a home which must be viewed to appreciate the many features not listed here.
