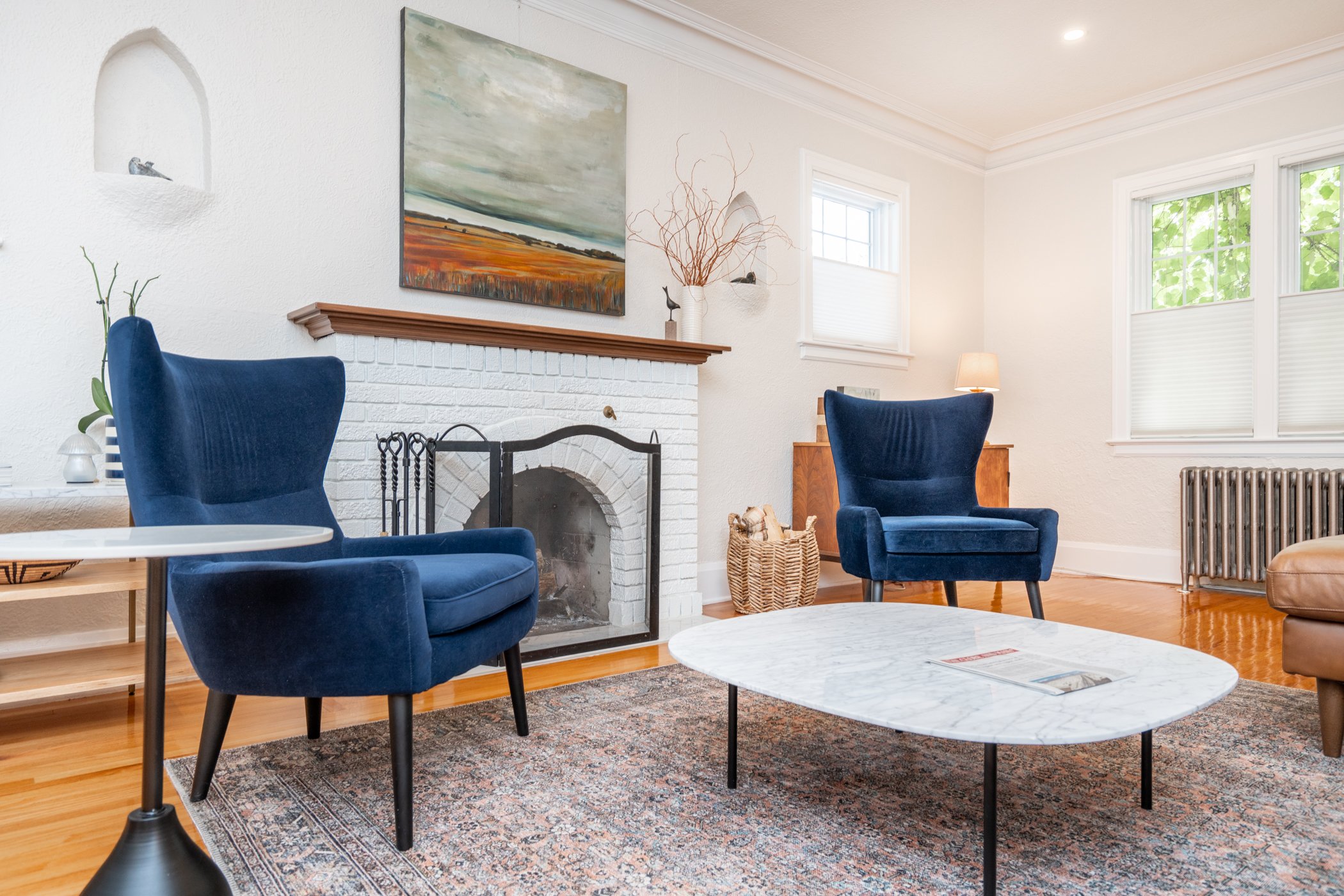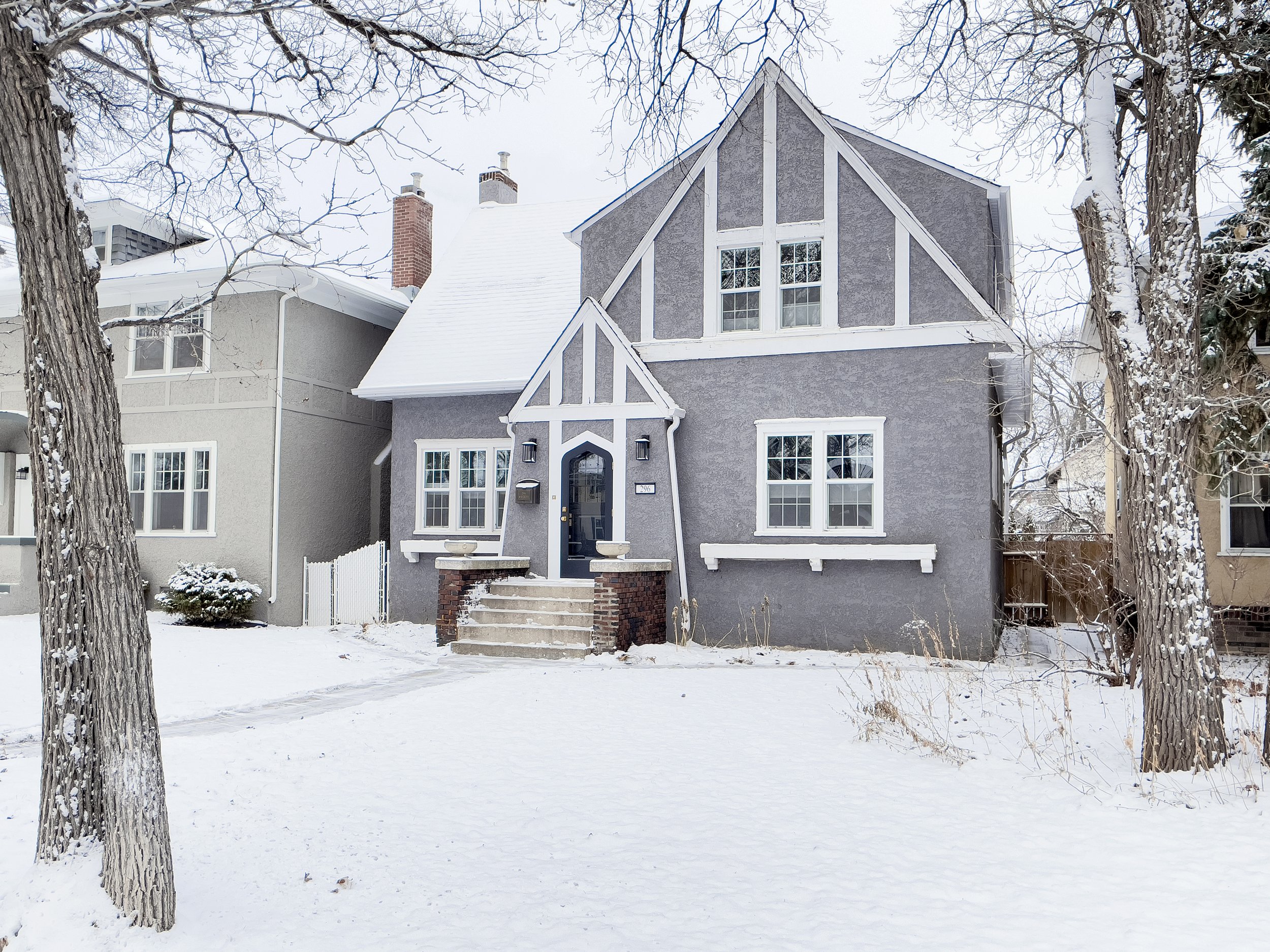
Featured Listings
296 Waverley Street
296 Waverley Street
Quick Info
Taxes: $7166.69 (2024 Gross)
1750 Sqft
4 Bedrooms
1 Five Piece Bathroom
2 Two Piece Bathrooms
22’ x 24’ Garage
296 Waverley Street
Idyllic four bedroom, two-story, center-hall home on a beautiful block. Timeless textures, moldings and hardwood floors throughout the main floor with a deep spacious living room with marble hearth fireplace, a rich formal dining room, two-piece powder room and granite kitchen. Upstairs is a luxurious five piece bath and the four bedrooms, including the principal suite with a custom built walk-through wardrobe with a secret closet for your seasonal clothing variations. The basement is perfect after-hours joint with copper wet-bar, comfy rec-room and two-piece bath. Off the back of the home is an enchanting private three season sunroom covered in vines which leads to a flagstone patio. Some features and updates include a newer double garage, updated windows & shingles & electrical, on-demand hot water heater, custom H. Douglas blinds, custom front exterior doors and more. This home is straight, solid and quiet.


















































